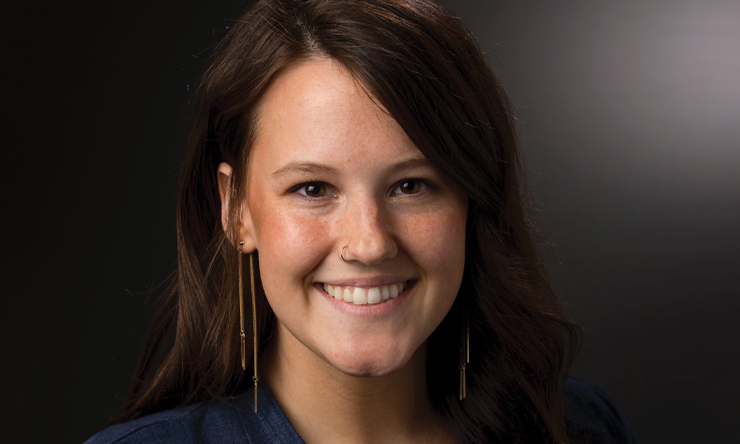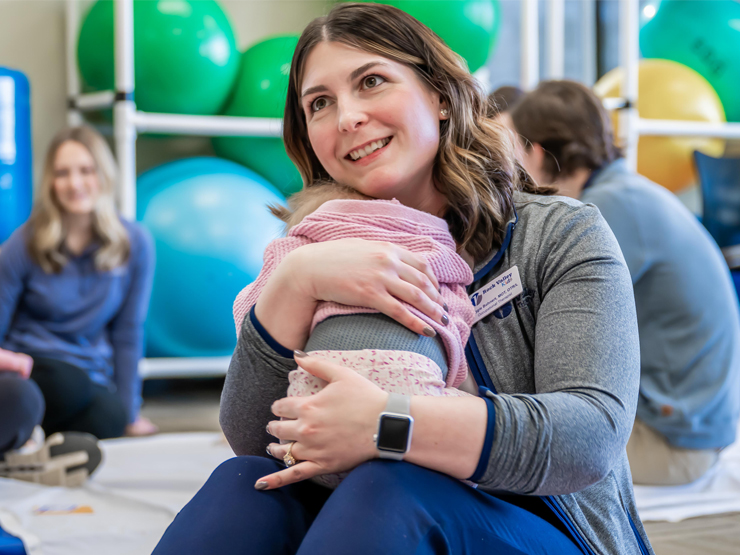Bouncing from class to the cafeteria to the court was a standard school night routine for Matt Hayes '99, '00 MBA during his time at St. Ambrose.
"That was my social life," said Hayes, a self-described SAU gym rat who proudly hangs the Intramural Athlete of the Year plaque he was awarded as a senior on a wall of the "man cave" in his basement. "I didn't go down Harrison Street. I just went down to Lee Lohman."
Occasionally, though, Hayes found more time to socialize than he preferred. More than once, he remembers waiting hours on the sidelines to play pick-up basketball and still never taking the court. "You'd hit the weight room, run some laps, and never get to play," Hayes said.
Nonetheless, Hayes emphatically said he loved all of his St. Ambrose experience. That's why he is an enthusiastic supporter of the Building Our Future campaign, for which construction of an 80,000-square-foot St. Ambrose Wellness and Recreation Center is the priority focus.
Hayes is among a large group of alumni donors to the $18.5 million campaign who understand the impact the new facility can have for the experiences of future St. Ambrose students. As important is the impact it will have on the future of the university itself.
"It's going to be fantastic," said Board of Trustees member and campaign donor Tom Berthel '74. "This is just going to put us light years ahead."
Emma (Crino) Folland '08 has joined with her husband, D.J., in making their first pledge to a capital campaign. She is especially motivated because, as a member of the Student Government Association from 2006 through 2008, Folland and fellow SGA members discussed the need for new recreational facilities with Sister Joan Lescinski, CSJ, PhD, university president, and with Sister Joan's predecessor, Edward Rogalski, PhD.
Folland said she understood then that other growth priorities first needed to be addressed. She is pleased-and excited-that the time is now for the Wellness and Recreation Center.
"I just think it is going to benefit so many people," she said of the building that is scheduled to open in fall 2017. "It is worth it to give back."
Hayes said he is pleased he can help rectify the busy schedule that continues to challenge PE Center users today. "I love St. Ambrose and I want to see them be successful in every way possible," Hayes said.
"The reason I am so passionate about this project is that I am exactly the type of student who would be using this great new facility."
One type, certainly. But not the only type.
Serving Three Roommates
The beauty of the new facility is the multi-purpose versatility that will address the wants and needs of almost any student.
"With a building this size, there is a great opportunity to build to suit multiple constituencies and to do so consistent with current trends in recreation, athletics and kinesiology," said Jack Patton, a principal architect at RDG Planning and Design, the Des Moines, Iowa, firm that designed the Wellness and Recreation Center. RDG designed the new space in consultation with St. Ambrose leadership, and after multiple meetings to gather input about internal and external constituent expectations for the single most ambitious capital project in university history.
An advisory committee chaired by Vice President for Finance Mike Poster '88 brought together representatives from the Board of Trustees, community, faculty and staff to give input about the design process for the center. Alumni and community volunteers who served on the council included: Ned Bergert '79, Tom Berthel '74, Peter Bush MBA '99, Leonard Cervantes '70, Adam Gentz '97, Greg Gowey, Ann O'Donnell '91, D.O., Kevin Rose '79, Bill Sueppel '81, Phil Waters '80 and Lawrence Weldon.
Last fall, Poster led a group on a tour of wellness and recreational centers at five regional campuses-Olivet Nazarene University, Monmouth College, North Central College, the University of Dubuque and the University of Wisconsin-Whitewater. Poster said the group found some features they collectively liked, some they did not, and, importantly, discovered that no two facilities were constructed with entirely common goals and constituencies in mind.
The St. Ambrose Board of Trustees outlined construction of the facility as the university's highest capital priority after the development of the 2011 Master Plan. Since then, Poster said St. Ambrose leaders have made it a collective imperative to create a space that meets the needs of three groups:
- students focused on extracurricular wellness and recreation activities,
- student-athletes,
- and students majoring in kinesiology, sport management and exercise science.
"The architect used the imagery of having three roommates sharing the same space," Poster explained. "And that is how we approached this. We're not saying any one 'roommate' is more important than the other. But I think it's safe to say, that, at various times of the day, one group's needs will be primary."
RDG's Patton said the sheer size of the new facility-particularly a field-house section that accounts for three-quarters of the new building-makes meeting the needs of all three groups a fairly manageable challenge.
"I think the building design captures solutions that meet the need to overlap and be multi-purpose," he said. "There are very few spaces in this building that will be specific to any one group. But they will feel specific to each group when they use them. The building needs to be a master of many things but we wanted to make sure we didn't make it a jack-of-all-trades."
If necessary, Patton noted, the field house could accommodate an indoor track meet while, at that same time, recreational games and/or varsity sports practices take place on four interior courts. Motor-operated netting would separate each section.
Beyond the field house will be a 5,200-square foot, two-story weight and cardio training center dedicated solely to general campus use. (A second training room, a smaller version of the existing weight room, will be part of a concurrent PE Center renovation. That room can be scheduled for athletics use only, but also will be available to the general campus population when not in use by a team, Poster said.)
The new building also will include four large classrooms and a physiology lab that will serve the growing kinesiology and exercise science programs. A clubroom will accommodate meetings and athletics gatherings. It also will be home to the Athletics Hall of Fame.
"We wanted it to be a very functional space," Poster said of the entire structure. "And I think we got there."
Importantly, the new building will fit the campus' overall look. The facility's exterior will consist of brick, glass and cast stone. A half-barrel roof will serve both function and aesthetics, said Patton, whose firm recently designed wellness and recreation centers at the University of Iowa and at Iowa State University, among others.
"The curvature of the roof is really going to be a neat element that will make this unique compared to other campus buildings," Poster said. "But being brick, it is going to fit in with other buildings around it."
The Future is Now
Jim Stangle '82, vice president for advancement, said he and his staff have been gratified by the great response the Building Our Future campaign has received from alumni and university supporters. To date, more than $13 million has been pledged toward the $18.5 million goal.
"The Wellness and Recreation Center is something that has been needed for more than a generation and people are happy to see it finally come to fruition," Stangle said. "Donors are particularly excited to support this because it does benefit the entire campus community."
Sister Joan expressed confidence the campaign will reach its goal precisely because the need is obvious and the support is spread wide.
"We know we have the need," she said. "We know we have the momentum to meet that need. Now is the time."
Trustee Berthel's SAU career pre-dated the opening of a PE Center that was too small almost the day it opened in 1983.
Gradually, St. Ambrose has grown beyond Berthel's expectations. Today, he sees a modern campus with residence halls as good or better than any in Iowa, as well as a large library and renovated chapel. Modern classroom space has been added at the Center for Health Sciences Education at Genesis and in McCarthy Hall, which will overlook the new building on the north end of campus. Updated classrooms in Ambrose and Lewis Halls also meet the needs and expectations of millennial students.
First-class recreational facilities are the next logical step toward the future, Berthel said.
"The Rogalski Center to me was one of the biggest lifts to the campus look and culture," he said. "This building will have the same effect. I think it will be a game changer."
Share This Story



